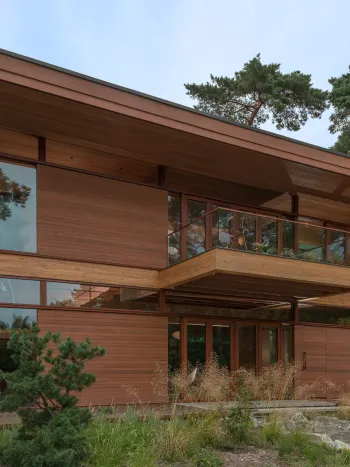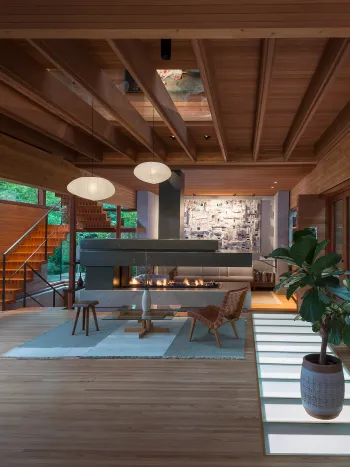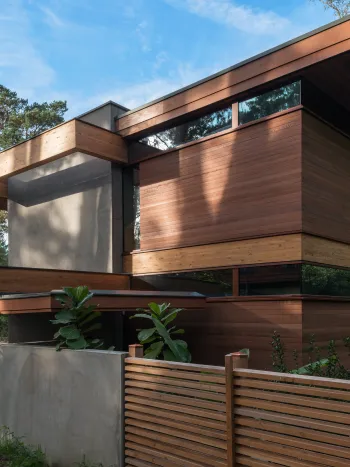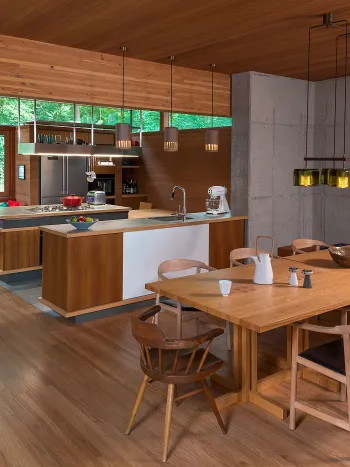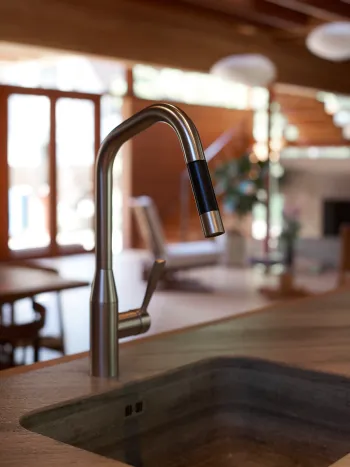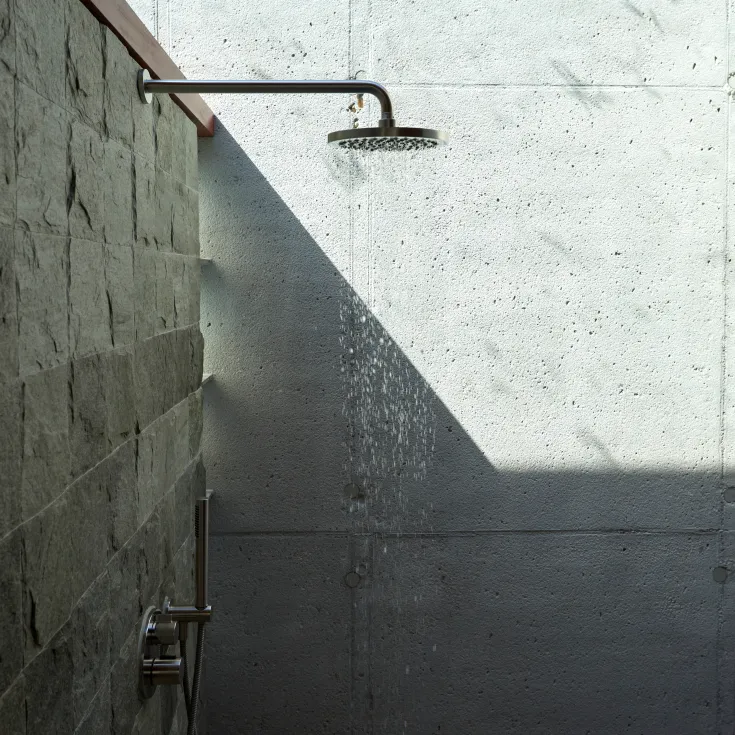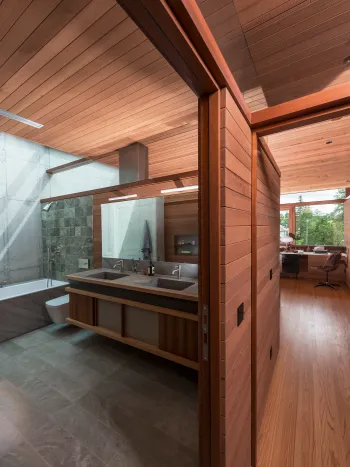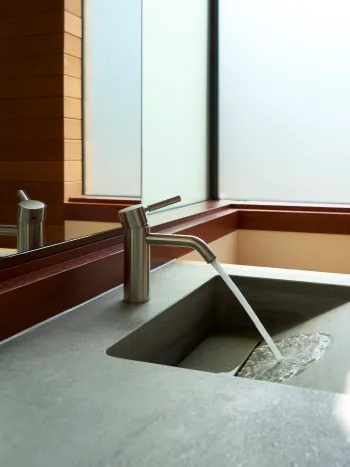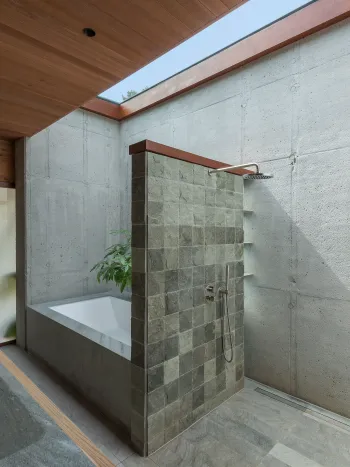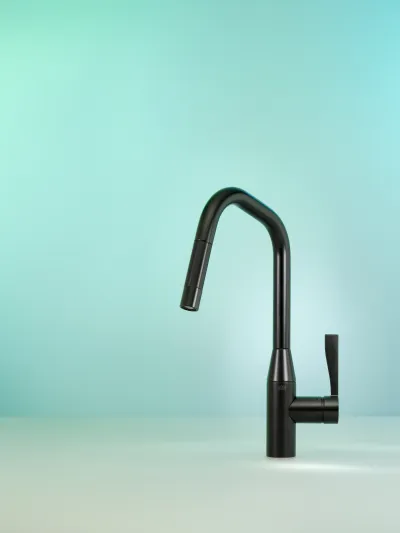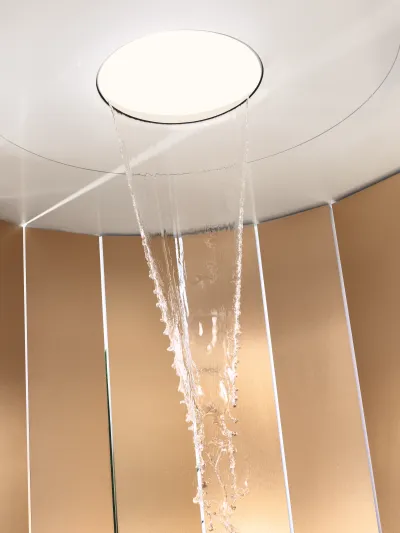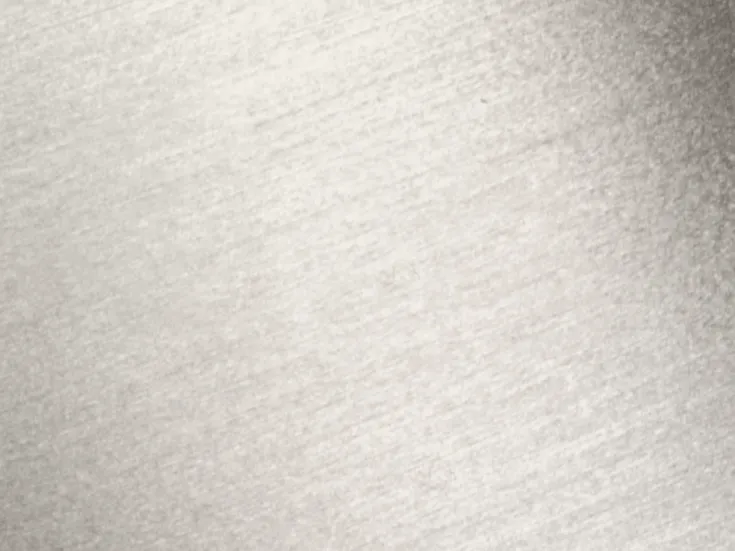Compositions of wood, glass and natural stone
The flowing design is also a key feature in the three bathrooms, which prove to be interesting compositions of wood, glass and natural stone. Polished Rauris natural stone is used for the floors and for the washstands in the main bathroom on the first floor. Two fittings from the META series subtly accentuate the minimalist clarity of the interior design. The finishes in Brushed Platinum harmonise gently with the grey of the tiles, intensifying the warm ambience created by the redwood timber.
