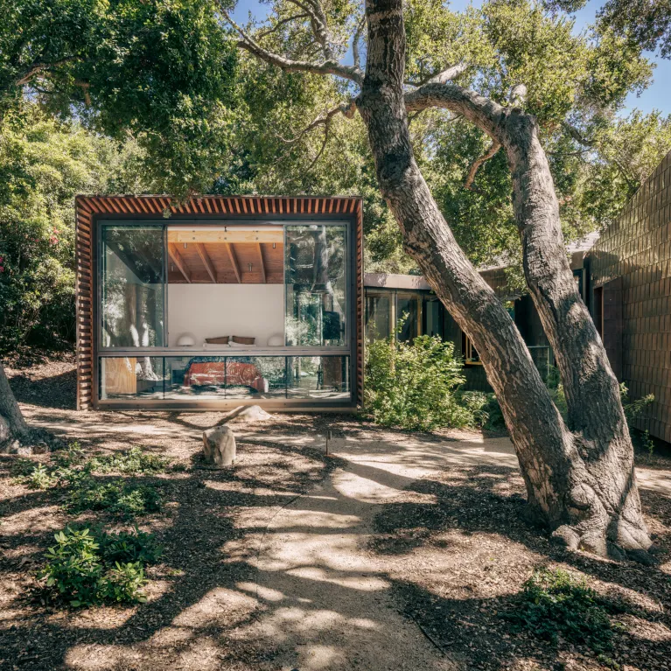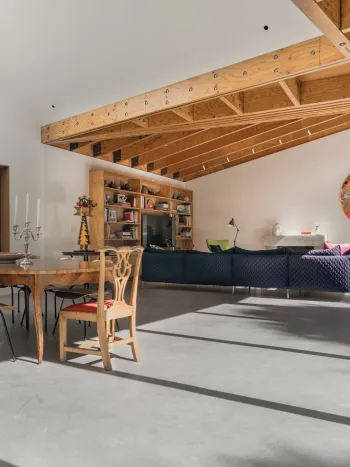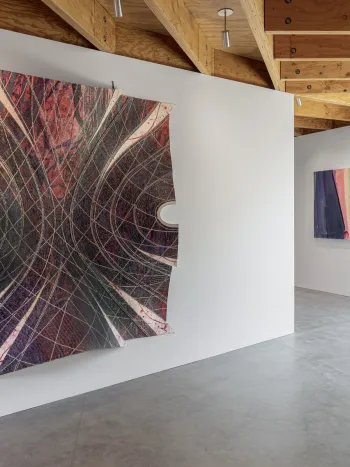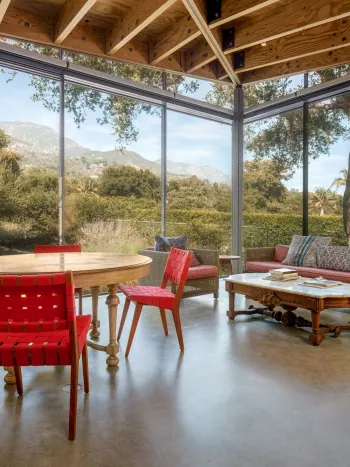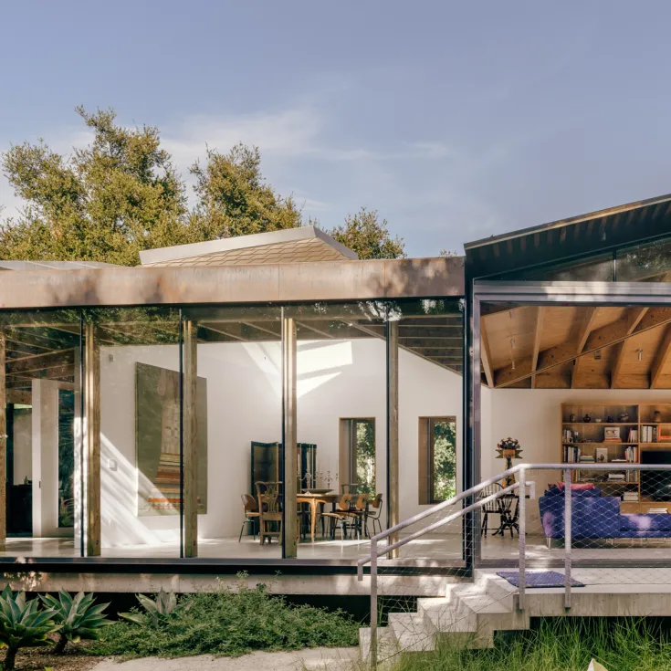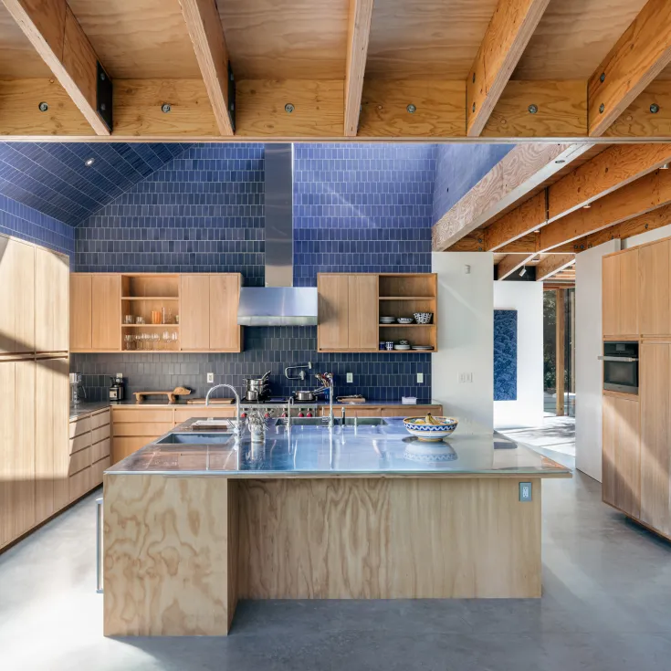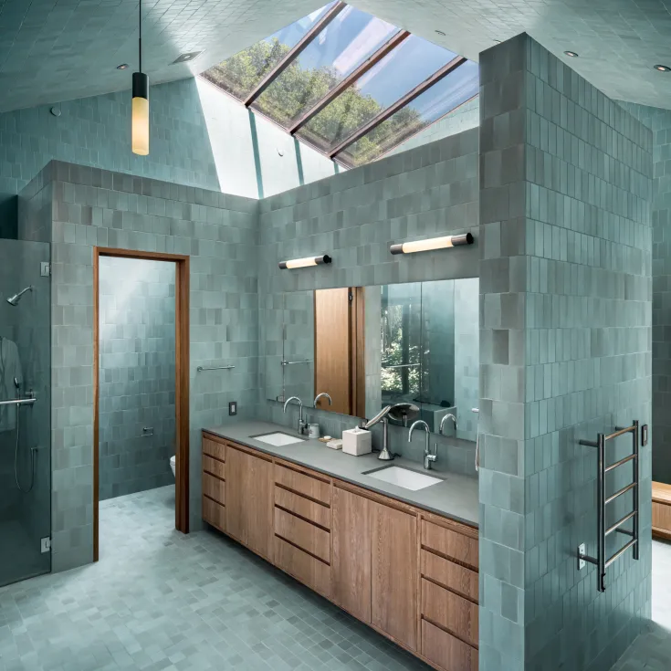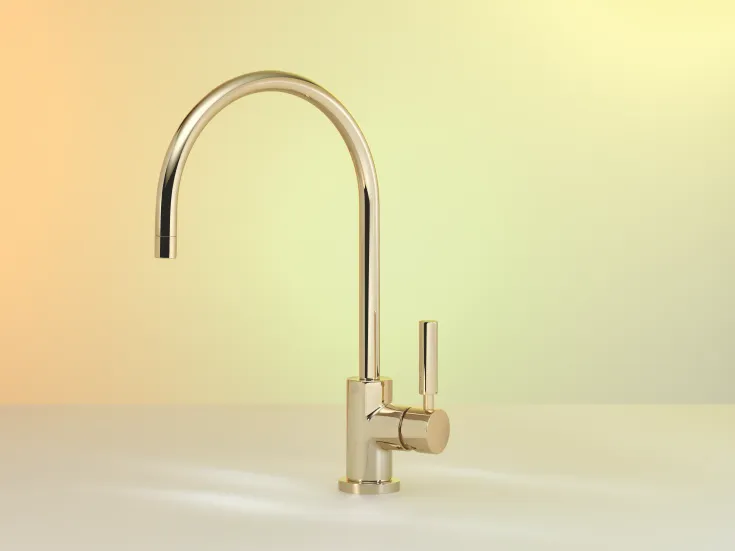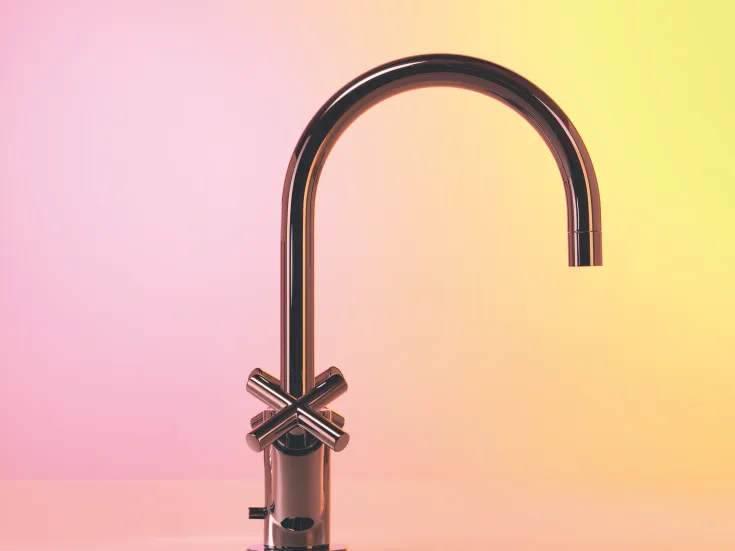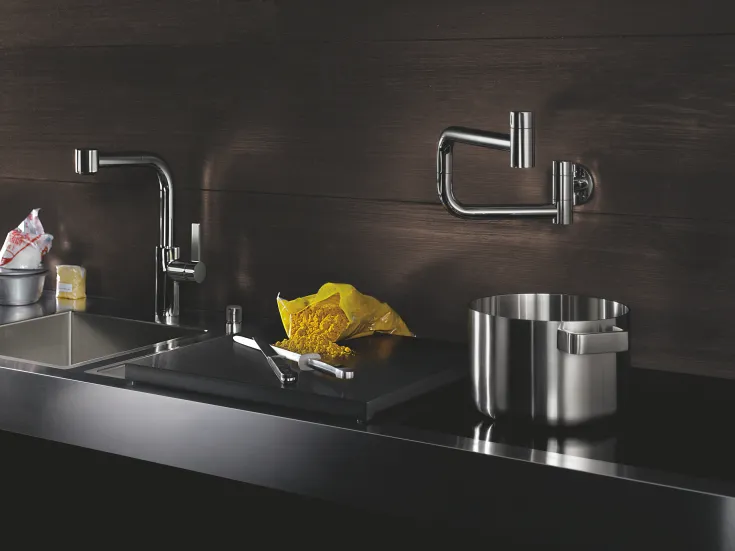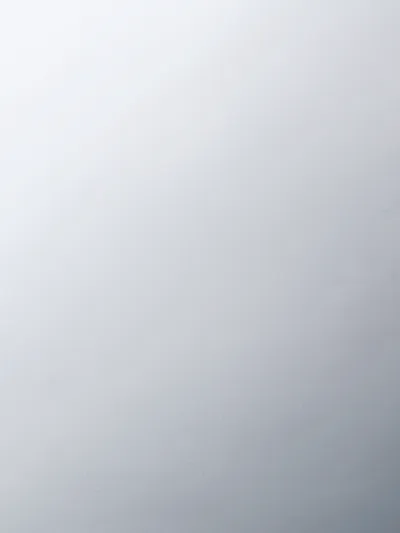A well thought-out system
The positioning of the eight structures, which are distributed floating on the plot, and the room layout appear random, but follow a clearly defined system: For example, the course of the sun, the tree population and the desired use of the rooms play a decisive role.
The further one advances into the interior of the residential building, the more private the rooms become – from the living and dining room to the kitchen and the office to the bedrooms, the bathrooms and the studio. A glass walkway connects the volumes and also serves as a private art gallery. The highlight is the view of nature, which is brought into special focus by the various angles and shapes, as well as the glass facades and copper shingle roofs.
