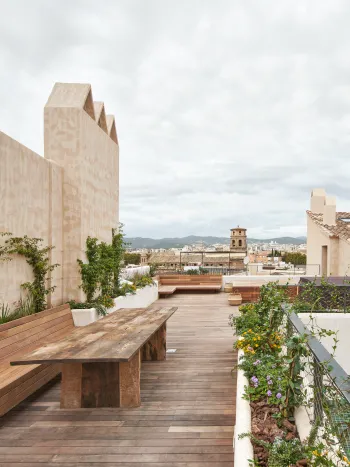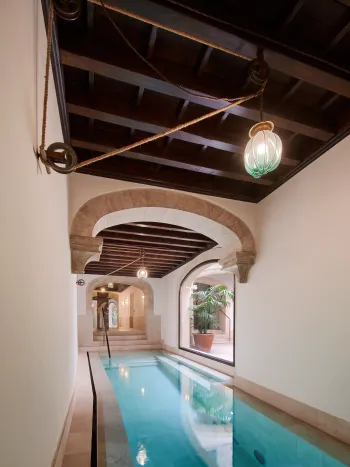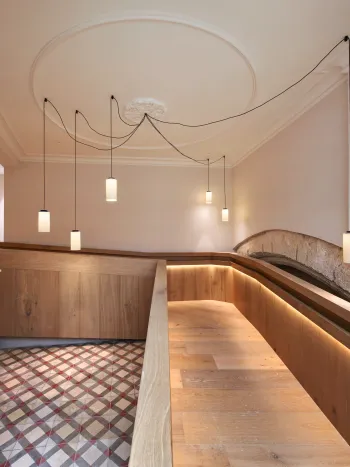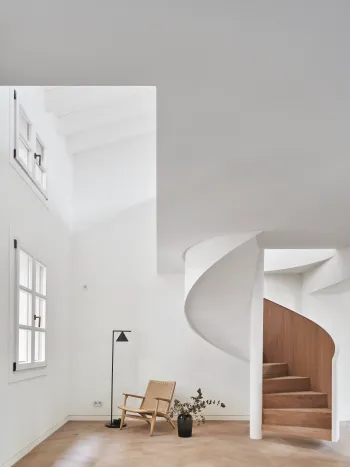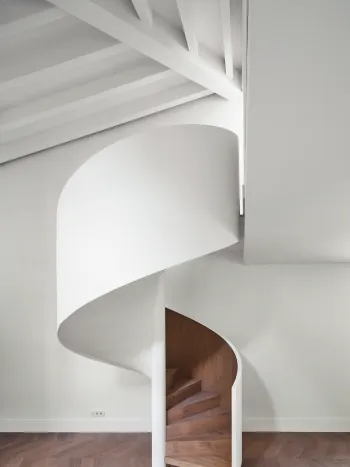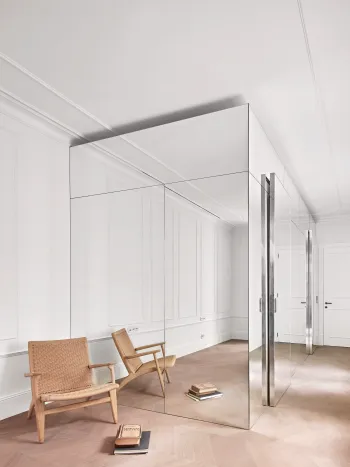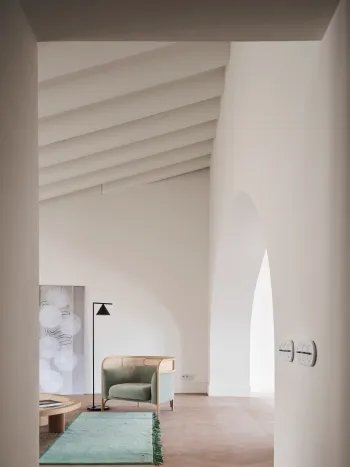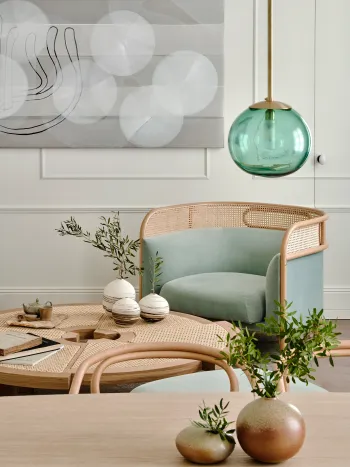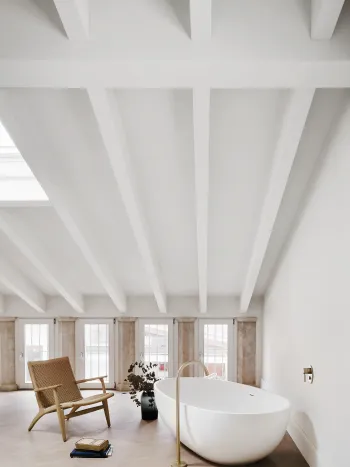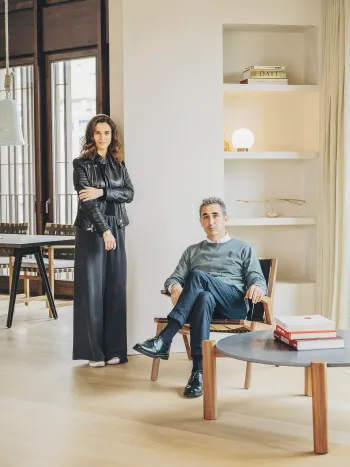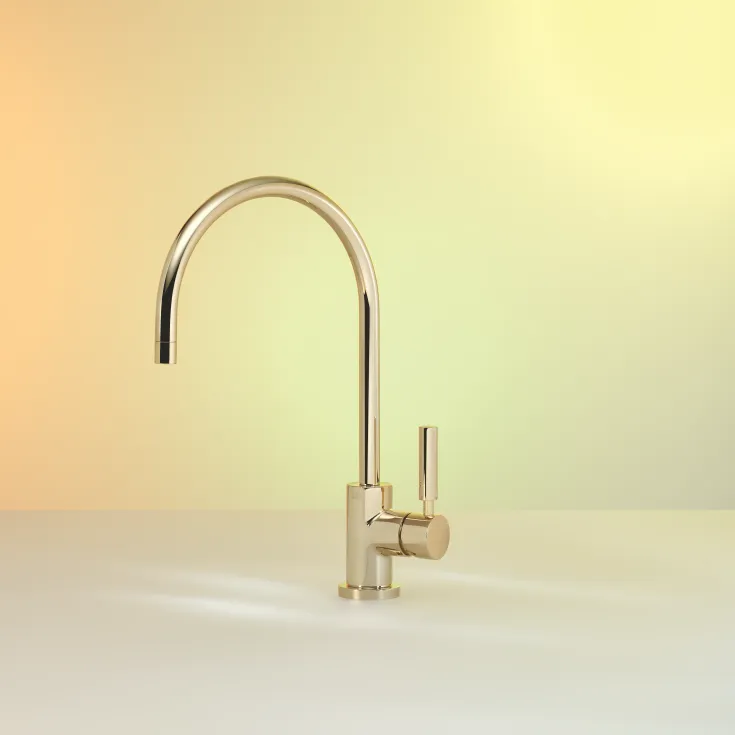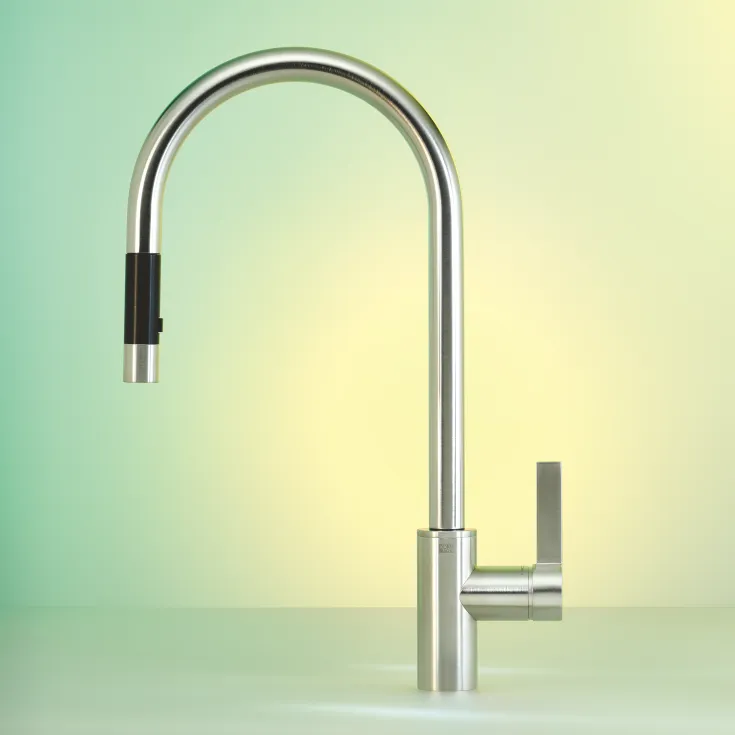Can Santacilia
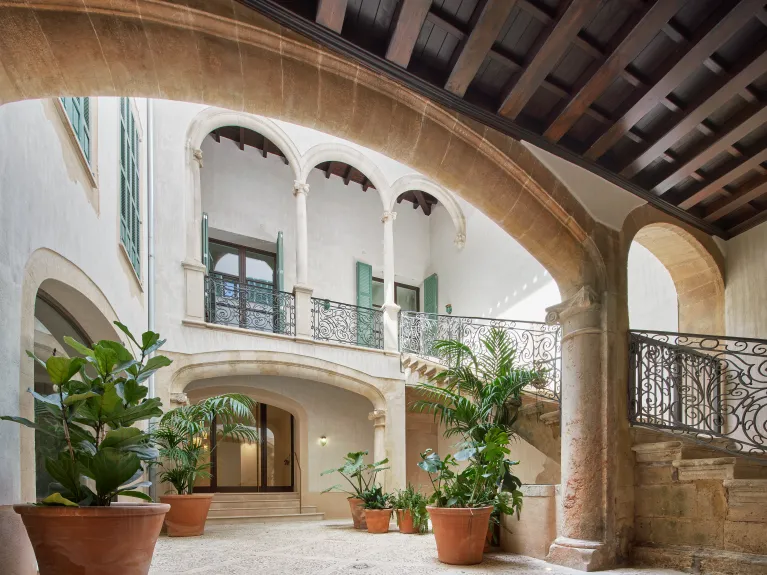
Mediterranean jewel at the heart of Palma de Mallorca
A prestigious residential project located in the historic centre of Palma de Mallorca: Can Santacilia is a result of the careful renovation of two medieval buildings whose origins date back to the 12th century. The architectural studio OHLAB chose the design icon TARA for the bathrooms and kitchens.
The completely renovated building complex comprises of 15 apartments on an area of more than 3,000 square metres. The architectural and interior design studio OHLAB was responsible for the project. Established in 2007 in Shanghai by Paloma Hernaiz and Jaime Oliver, the office moved to Madrid before finding its current home in Mallorca. Today, it is recognised as one of the most exciting voices in contemporary architecture.
The project was a design challenge for the studio. The buildings had been converted several times over the centuries, in which time they had lost their original character. The team worked meticulously to restore and highlight the historical elements that were hidden within the layered work of Can Santacilia. And so, once the false ceiling had been dismantled, a square flat ceiling with polychrome wooden beams and coffers was revealed that date back to 1350. Parts of the decorations on the main façade also date back to the 18th century.
In the minimalistic design of the interior, modern accents share a harmonious coexistence with the preserved medieval architecture. The objective of this careful approach was to make the history tangible, but at the same time to create a modern, comfortable home that meets all the requirements of a contemporary lifestyle - including in terms of sustainability. When it came to the choice of materials, the architects relied on natural and local solutions that underline the Mediterranean flair of the buildings. The wood of the old, coffered ceilings, the mortar and lime paints, the stone tiles and parquet floors, mirrored walls and antique bronzes all help to bring out the unique personality of Can Santacilia. The heart of the complex is the palm tree-lined courtyard with its colonnades. This leads to the apartments and the communal areas, which include a gym, a sauna, an indoor swimming pool, and a leafy roof terrace that encourage social interaction and connection amongst the residents.
The historical components in the individually designed apartments alternate with targeted modern breaks. The contemporary additions are clearly identifiable as such, yet nonetheless share a harmonious coexistence with the medieval elements. This also applies to the iconic Dornbracht fitting TARA, designed by Sieger Design, which sets accents both in the kitchens and in the bathrooms. “TARA stands for a timeless, styleconscious aesthetic that makes it a classic choice for a historic residential building that is fully committed to modernity,” Hernaiz and Oliver explain. They continue: “It provides a consistent, harmonious design language, and helps to create a seamless transition between the various living areas.”
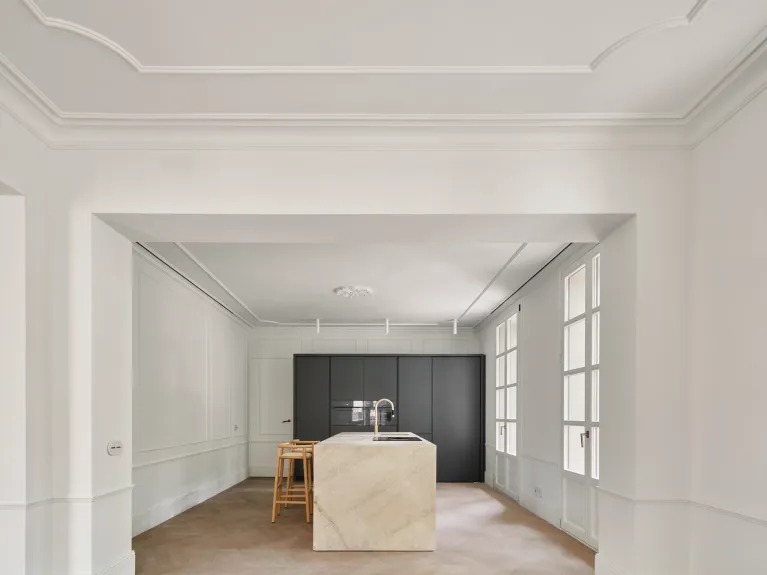
TARA ULTRA in Brushed Durabrass (23kt Gold) now stands on the kitchen islands in natural stone. The warm golden surface skilfully contrasts with the high white walls and light wooden floors, making it an instant eye-catcher. Equally style-defining are the freestanding fittings, also in Brushed Durabrass (23kt Gold), that adorn the baths. The lever handles are mounted on the walls, leaving the slender spout looking like a minimalist sculpture. The solution underlines the two architects’ intention to create a feeling of clarity and openness despite the winding spatial structures. TARA has also been installed as a wall-mounted version in the bathrooms. Here, too, the soft gold of the brass surface stands out stylishly from the marble of the washbasin, underlining the clarity of the ambience.
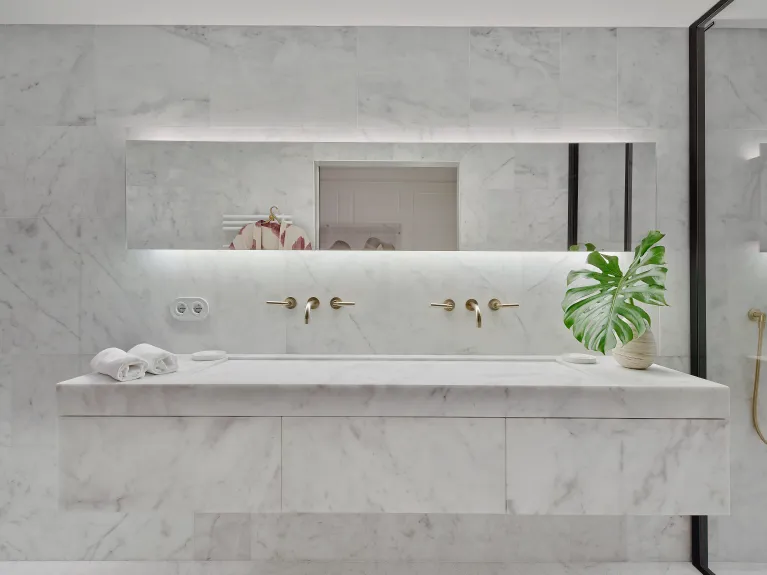
TARA was chosen not least for reasons of sustainability. Along with measures to improve insulation, an energy-efficient ventilation system and the use of local materials, the Dornbracht fitting is an integral part of an architecture that aims to reconcile history and sustainability.
“A building can only ever be as sustainable as the products and materials used inside it,” Hernaiz and Oliver are convinced. Further they say: “And we are firm believers in the power of durability because nothing is more sustainable. Dornbracht’s unwavering dedication to quality, prolonging the lifespan of its products, and reducing its carbon footprint aligns with our vision. We always seek out collaborators who share our commitment to sustainability, and it is through these partnerships that we feel empowered and confident in achieving our goals.”
