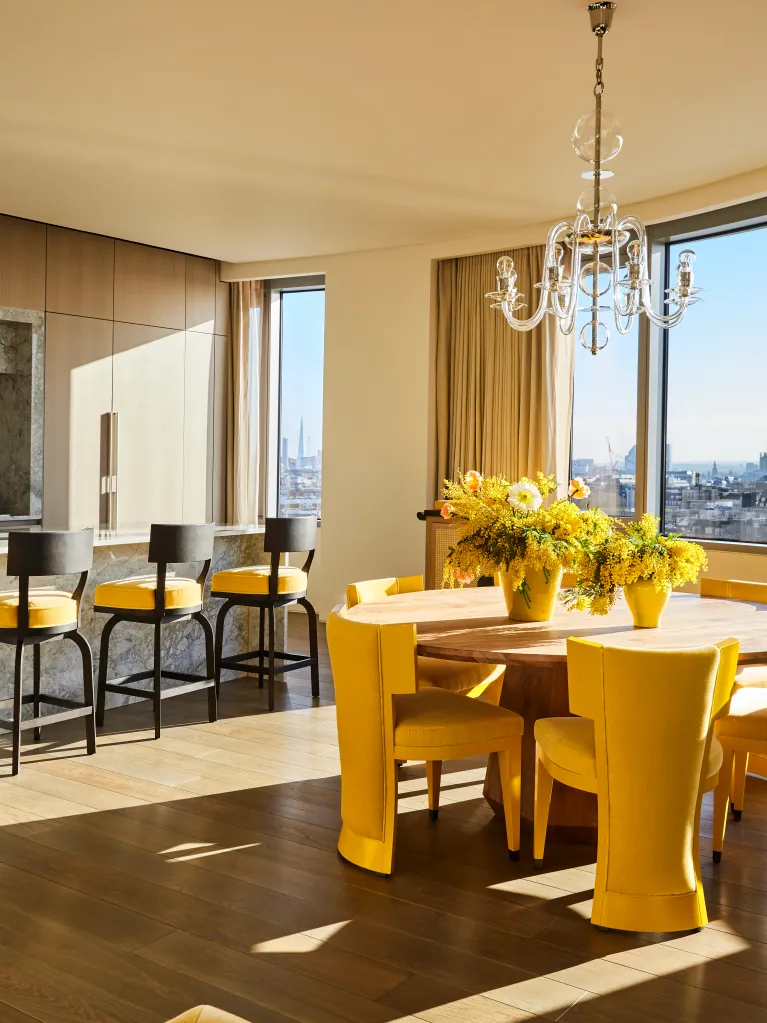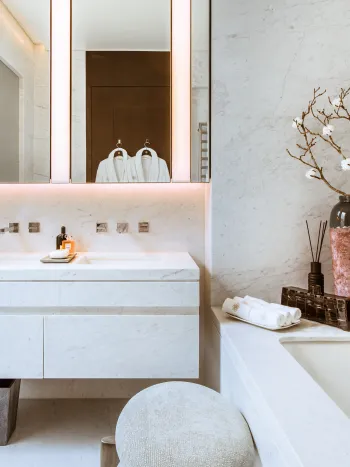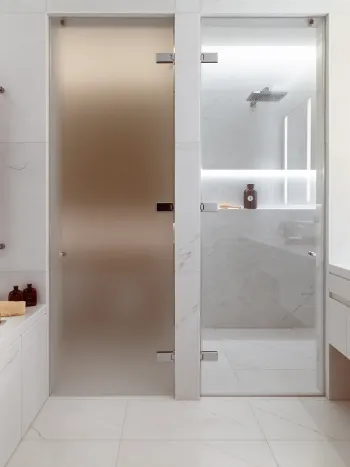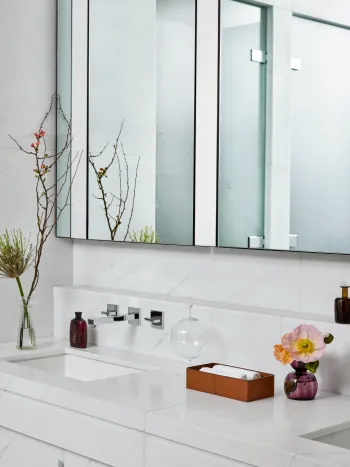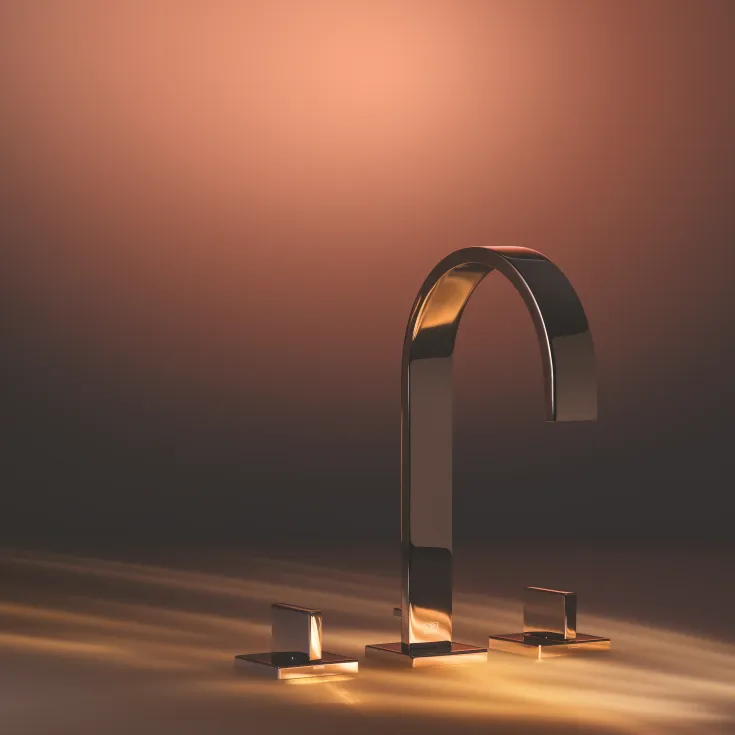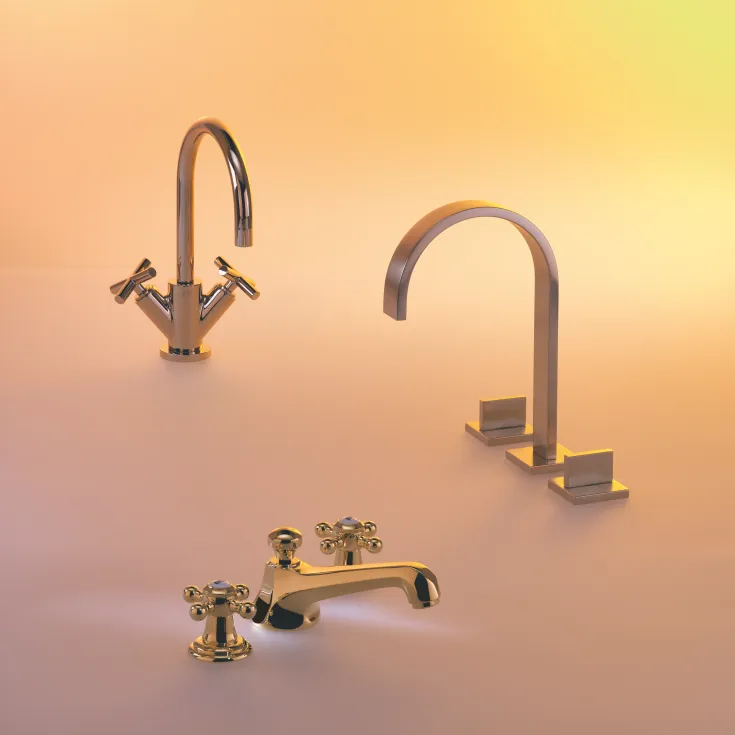The Bryanston, Hyde Park
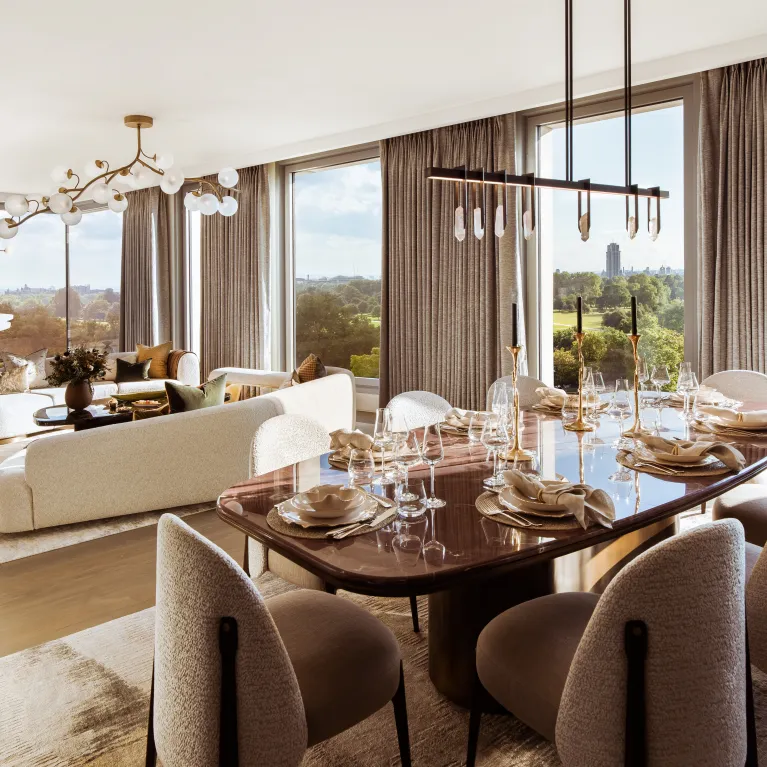
The best view over London’s greatest park
The Bryanston, Hyde Park, designed by the late Uruguayan architect Rafael Viñoly, is a collection of first-class apartments with unparalleled views over London’s Hyde Park. Dornbracht fittings, created by Sieger Design, are part of the luxury project.
The Bryanston is located right at the heart of the English capital, and is made up of two major elements: the podium, with its gracefully tiered terraces, and the tower, which has 18 storeys and panoramic views over Hyde Park and the city. The building is home to 54 apartments and a number of amenities that are used communally by the residents – including a business suite, a health spa, a gymnasium, and a play space for children.
The interior design was inspired by the nearby Mayfair town houses. The spacious apartments are individually designed and full of aesthetic details: Three-metre high ceilings and generous proportions create a sense of openness, with smooth transitions between the areas. Full-length windows fill the rooms with natural light. The used materials take up the warm, blue-grey colour concept reflected in the panoramic view of the city.
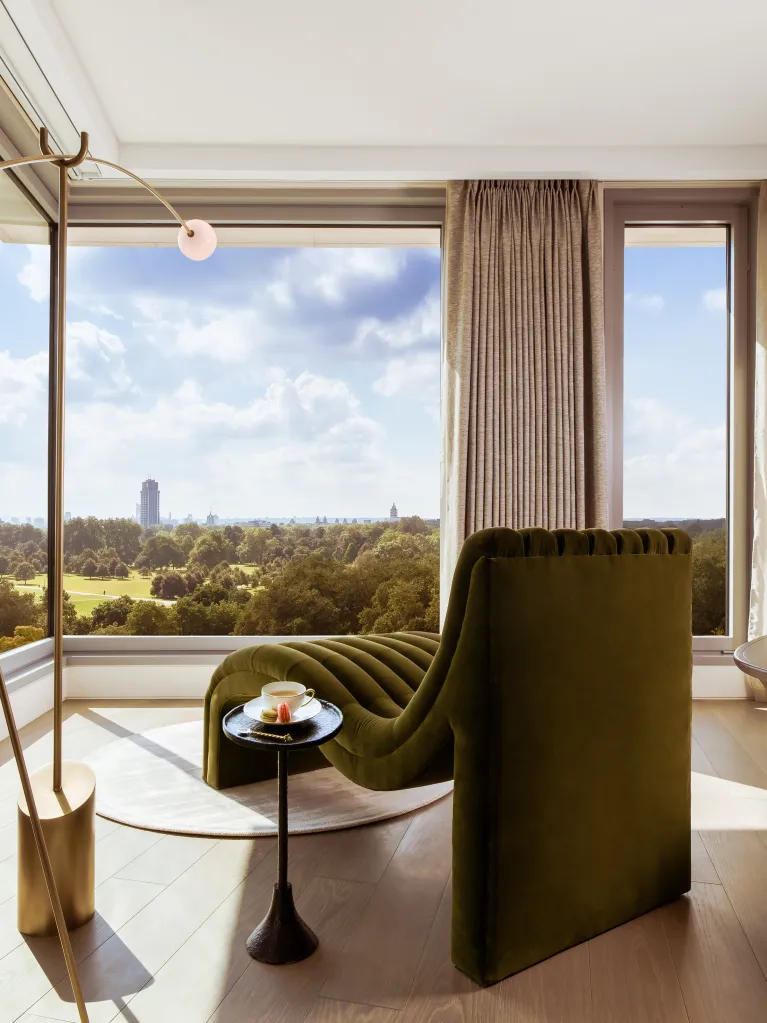
The bathrooms of the apartments have been designed as intimate retreats, offering a calming respite from busy city life. The design of the master bathrooms is shaped by large-format, subtly veined natural stone tiles and discreet, geometric brass elements. The washstands have customised productions from Dornbracht in Chrome with the puristic MEM handles, complemented by matching shower and bath products. The flowing, minimalist aesthetics of the fittings provide calmness and balance.
