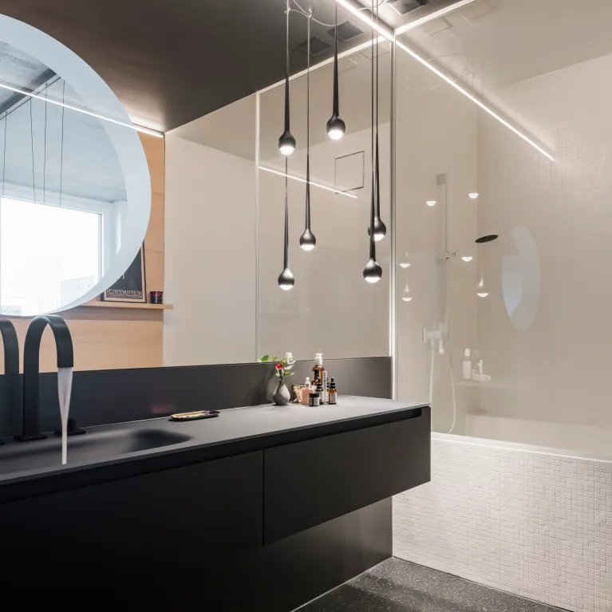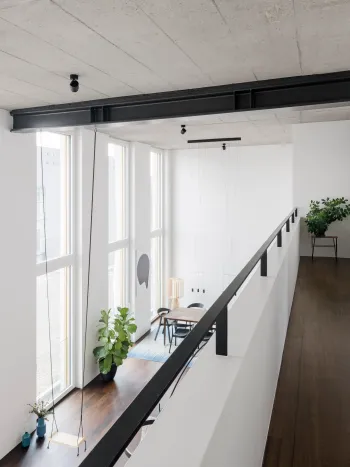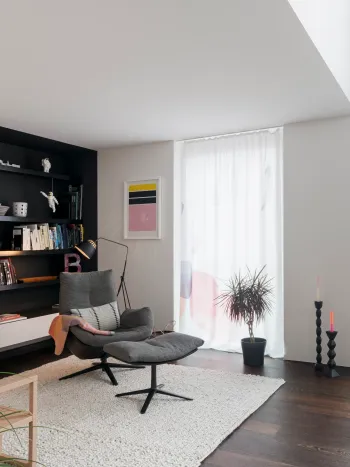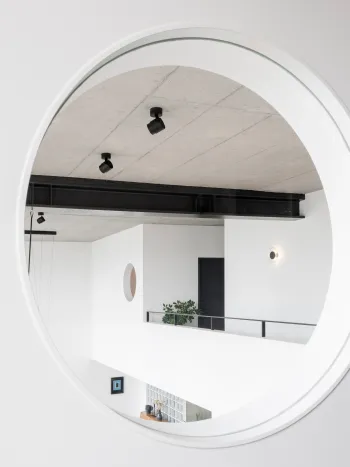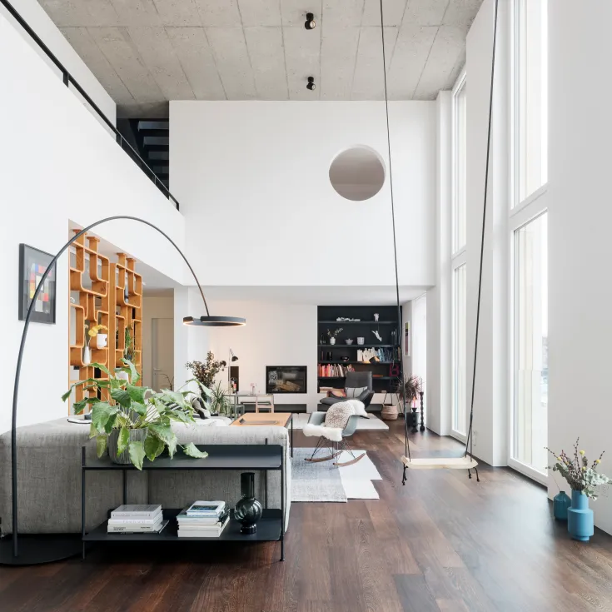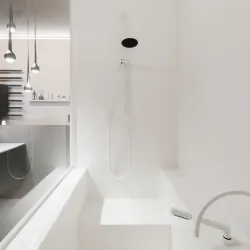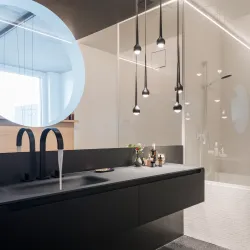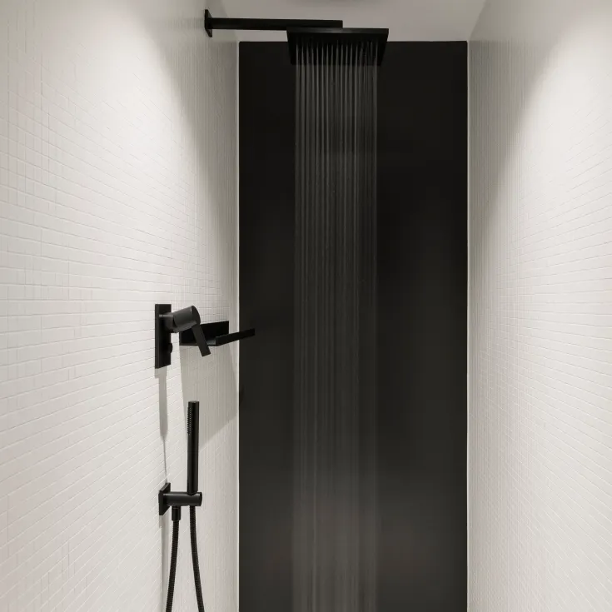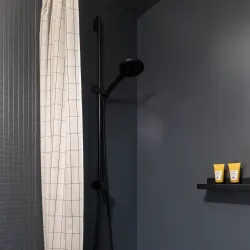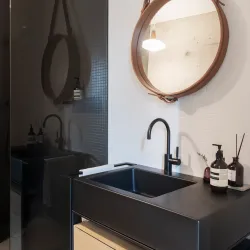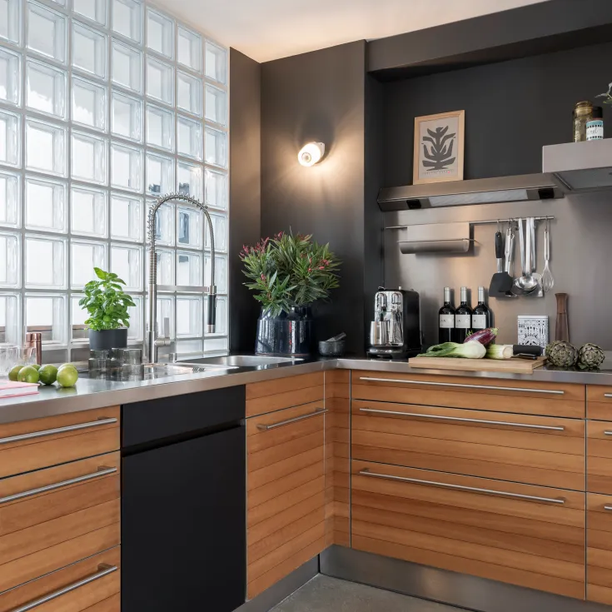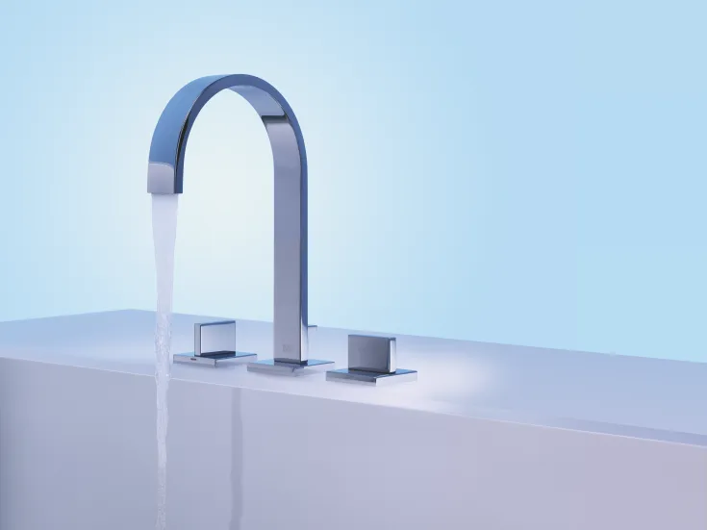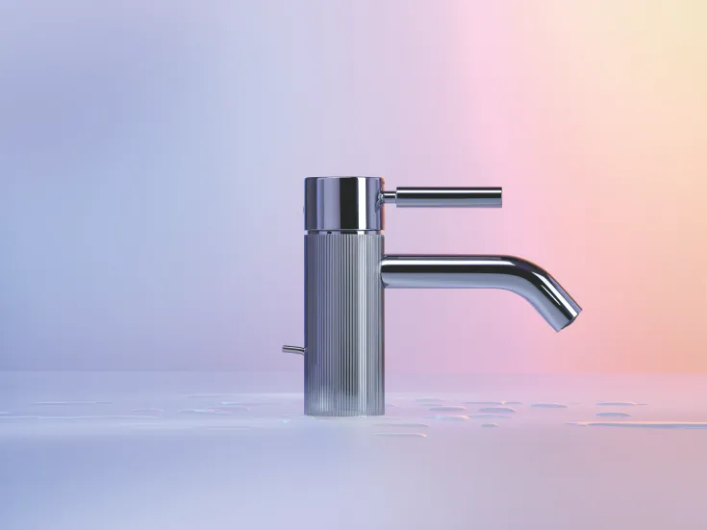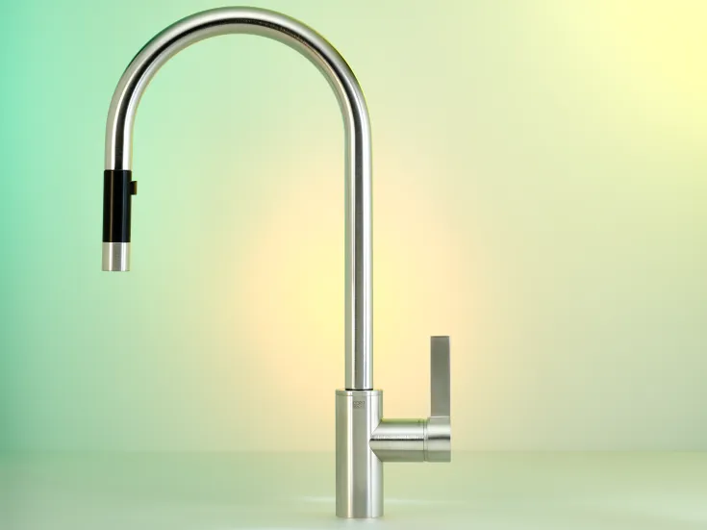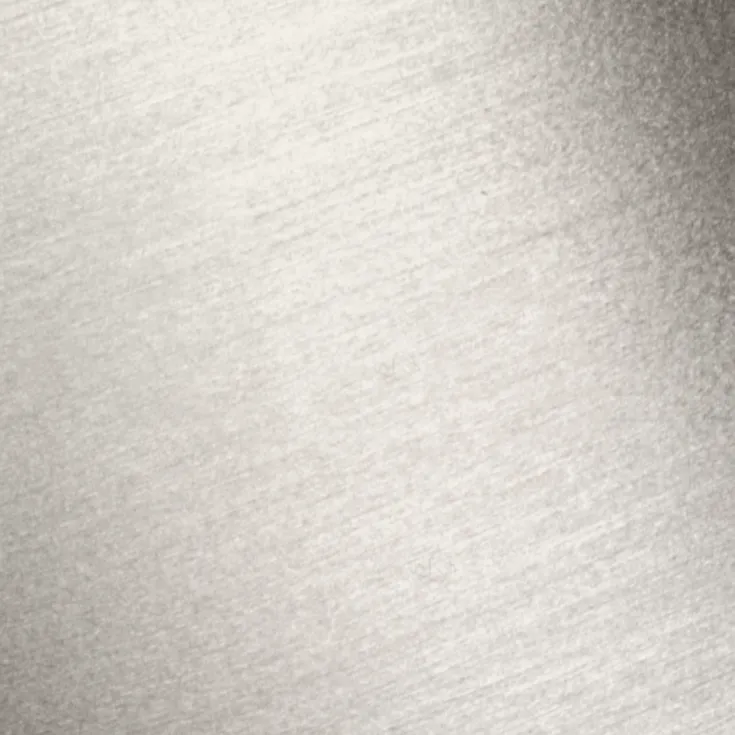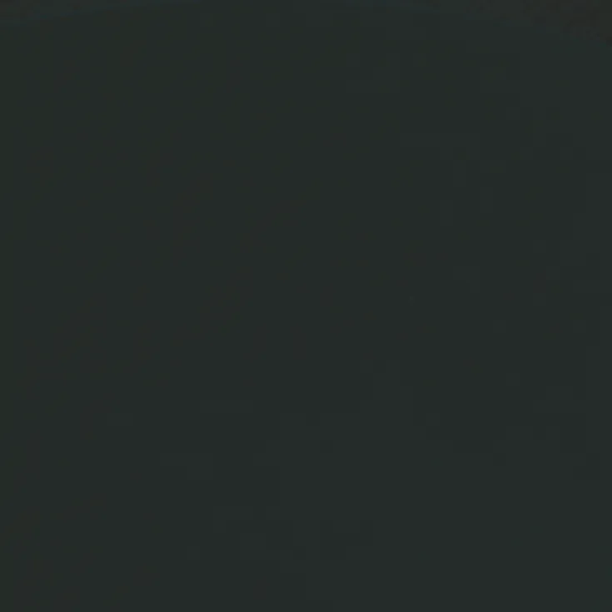Linking future and past
In order to create the connection between future and origin in the most resource-saving way possible, the architects gave top priority to preserving and making visible the special features of the existing building. Thus, the concrete ceiling and the striking steel girder were exposed. Both elements allude to the charm of the former industrial area in which the flat is located. In addition, as a reminiscence of the former shipbuilding production on site, two bull’s-eye-shaped windows were integrated on the upper floor, allowing a dialogue and new visual relationships between the rooms.
