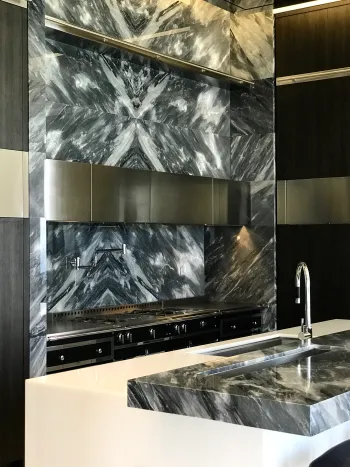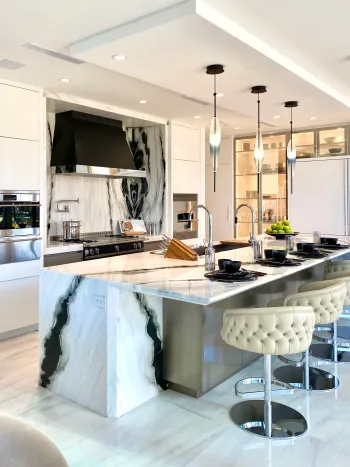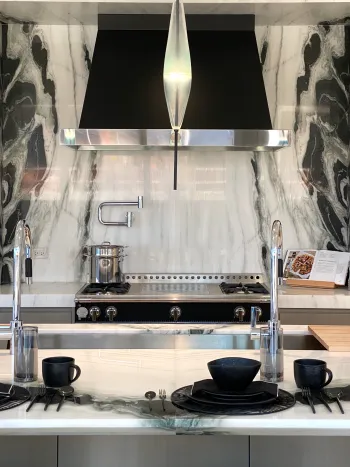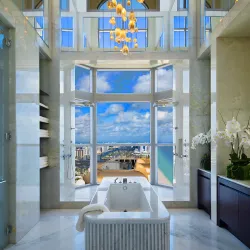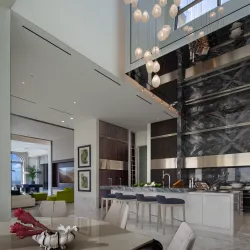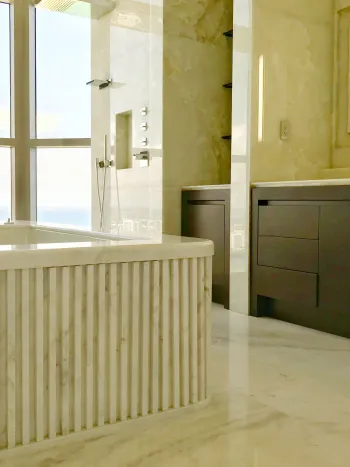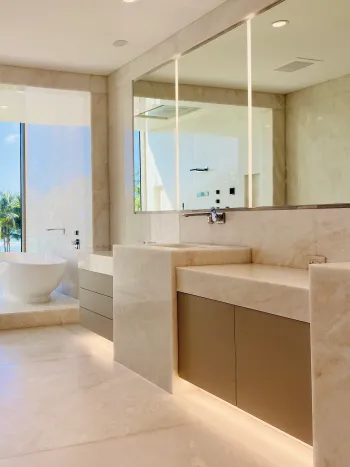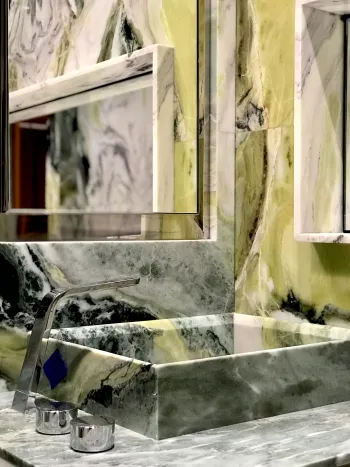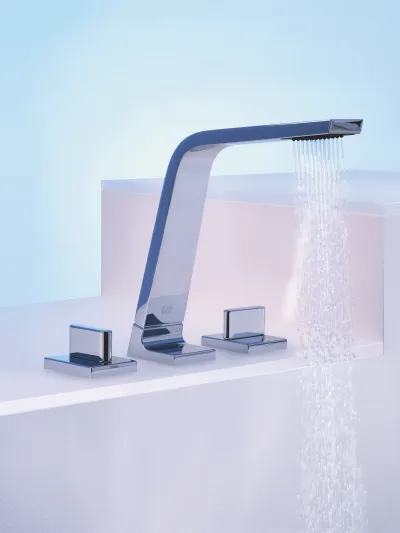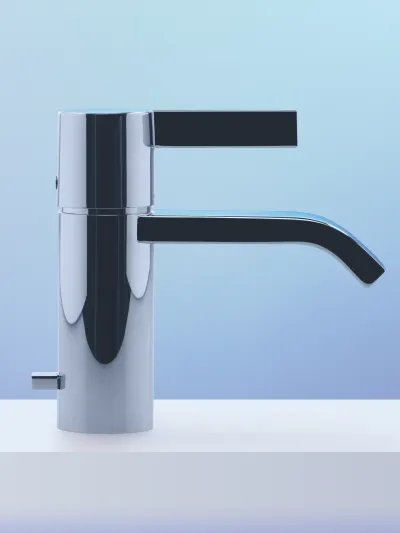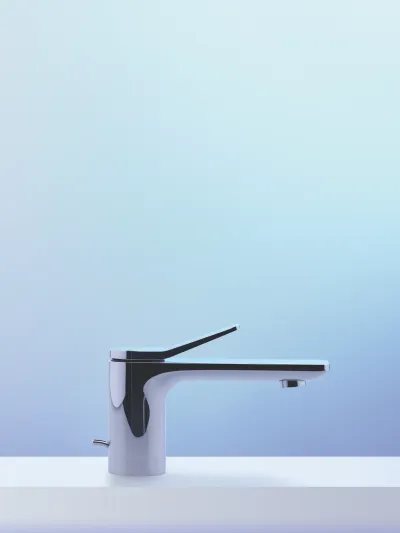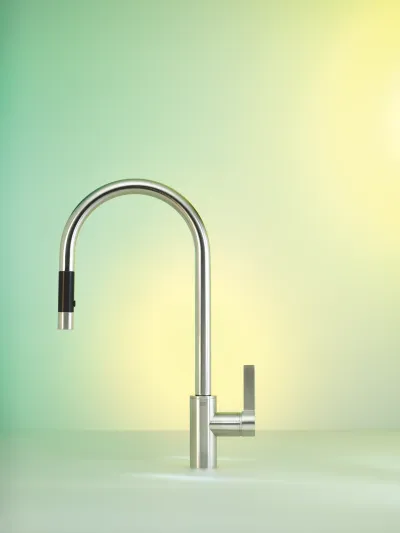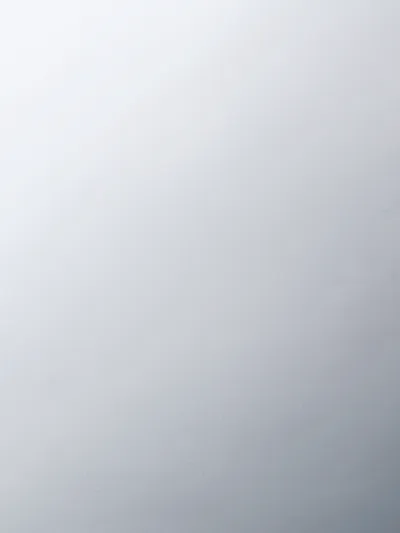Las villas y fincas de Acqualina
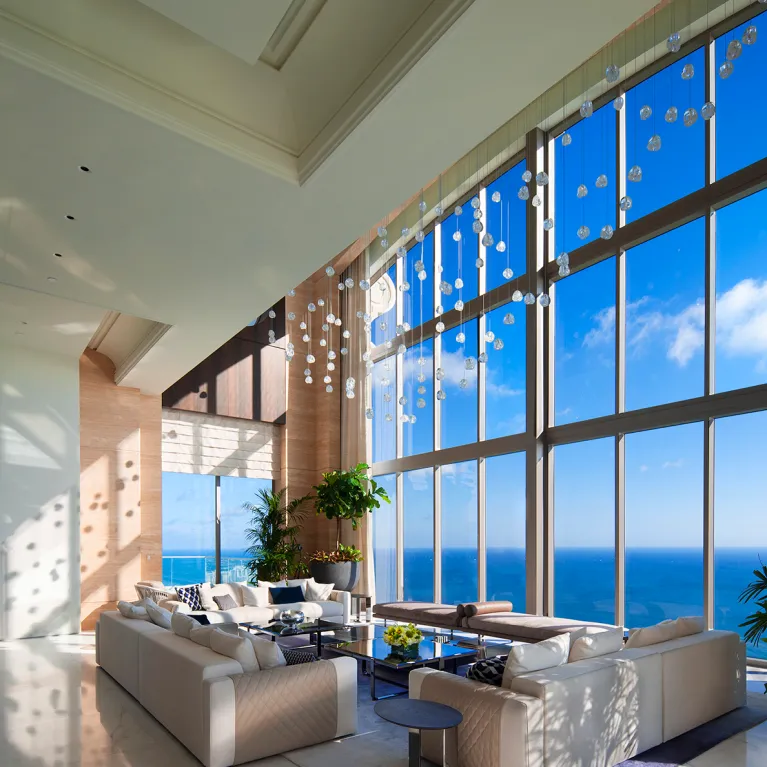
A pocos minutos del epicentro del glamour, la belleza y la emoción de Miami
Recientemente nos reunimos con Isabel Tragash, Directora de STA Architectural Group, quien nos permitió visitar el interior de The Estates at Acqualina y The Mansions at Acqualina, denominadas colectivamente «Acqualina». Isabel es conocida por su amplia experiencia en diseño y es la responsable de diseño de interiores de STA, una prestigiosa institución en la comunidad de arquitectos de Miami Beach. Nos habló de su enfoque del diseño y de cómo nunca se está demasiado bien preparado cuando se aborda un proyecto de esta envergadura y lujo. Siga leyendo para saber más.
Hola, Isabel. Usted dirige la división de Diseño de interiores de su empresa, STA Architectural Group. Cuéntenos algo sobre su empresa en algunas frases.
Desde su fundación en 1985, STA ARCHITECTURAL GROUP ha sido dirigida por Todd e Isabel Tragash. Juntos han creado un estudio con diseñadores de gran talento y una destacada cartera de trabajos nacionales e internacionales. STA se especializa en arquitectura y diseño de interiores de alta calidad, con trabajos que abarcan desde exclusivas residencias privadas hasta el sector de la hostelería.
Presentar a una diseñadora con 35 años de experiencia que, además, está a la vanguardia de una próspera comunidad de diseño como Miami no es algo que hagamos todos los días. ¿Qué es lo mejor de diseñar para clientes del sur de Florida?
El sur de Florida es el destino de los viajeros que desean disfrutar de un estilo de vida relajado en una ciudad cosmopolita y excitante. Miami se ha convertido en un centro de arte, diseño y gastronomía. Es un privilegio diseñar para una clientela diversa y bien informada que aprecia la sensación de elegancia sin esfuerzo y el bienestar personal.
¿Recuerda la primera habitación que le impresionó?
Muchos lugares me han impresionado, pero uno de los que más recuerdo fue mi inesperada visita a las termas de Vals (Suiza) en 2008, un año antes de que Peter Zumthor ganara el Premio Pritzker. El edificio está parcialmente excavado en una ladera de cuarcita y los interiores están planificados magistralmente; se vive una oscuridad total que contrasta con las aberturas de las ventanas, que forman una composición perfecta y ofrecen vistas al pintoresco paisaje de Vals. El juego del arquitecto con la luz y la materialidad en este espacio subterráneo es magnífico.
Háblenos de su trabajo en Acqualina. ¿Cómo aborda un proyecto de esta envergadura y lujo?
El planteamiento de mi estudio para proyectos como Acqualina se basa en investigar, investigar e investigar. Buscamos elementos de diseño que logren que unos lugares destaquen sobre otros. Investigamos específicamente los principales hoteles, residencias y balnearios de las ciudades más importantes del mundo. Tomamos ideas y las ampliamos o editamos para adaptarlas al estilo de vida del sur de Florida. También prestamos atención a lo que atrae a nuestros clientes y lo que es importante para ellos.
¿Cuáles fueron algunos de los retos de este proyecto?
Siempre intentamos superar lo que hemos hecho anteriormente, y eso puede ser todo un reto.
Para Acqualina, han seleccionado varios productos Dornbracht, entre ellos CL.1, IMO y LISSÉ para el baño, así como TARA ULTRA en la cocina. Usted goza de amplios conocimientos sobre materiales únicos: cuéntenos cómo seleccionó el diseño y las propiedades de los acabados para complementar los acabados que tiene en mente.
Para la ducha principal, siempre nos preguntamos cuál podría ser la experiencia de ducha más agradable. Equipamos cada ducha principal con una ducha de lluvia a ras de techo, duchas corporales, funciones de cascada y, por último, un componente de vapor. Me encantan el tacto y la dimensión translúcida de Onyx para una ducha principal. A la hora de elegir grifos y accesorios, busco accesorios de líneas fuertes y limpias que complementen la piedra en vez de competir con ella.
Su empresa se ha adaptado muy bien al trabajo a distancia en estos tiempos extraordinarios. ¿Qué contribuyó a que la transición fuera tan fluida? ¿Cuál fue el mayor reto?
Todo nuestro estudio quedó completamente sorprendido de lo bien que podemos trabajar a distancia. La tecnología ayudó, sin duda, a que la transición fuera fluida, pero la tecnología no habría funcionado bien si no nos hubiéramos comunicado bien. Realizamos constantemente charrettes virtuales, intercambiamos ideas y criticamos nuestro trabajo. Hemos asumido la situación y no me cabe duda de que ha unido más a nuestro estudio. También hemos tenido buenas experiencias con nuestras presentaciones virtuales a clientes nacionales y extranjeros. Podemos repasar sus planos y comunicarles ideas de diseño mediante imágenes en 3D, y para ayudarles a visualizar, les enviamos una serie de muestras antes de la presentación virtual. El mayor reto es garantizar que todos los empleados puedan conectarse a distancia sin dificultades técnicas.
Estamos en 2020 y acabamos de entrar en la tercera década del siglo XXI. ¿Qué le parece el estado actual de la industria del diseño?
El buen diseño goza de reconocimiento general y creo que en esta década hemos desarrollado una mayor sensibilidad hacia el diseño.
¿Reconoce ciertas tendencias en los deseos de diseño de sus clientes?
La tendencia es que el hogar esté al servicio del bienestar propio. Esta tendencia continúa, con peticiones de sistemas integrados de purificación del aire, experiencias terapéuticas de ducha y un espacio dedicado a la meditación.
¿Qué proyecto le espera ahora? ¿Hay algo que no nos debamos perder?
Las personas pasarán más tiempo en sus casas y la personalización de su bienestar será una prioridad. Será necesario integrar el ejercicio, la relajación y el trabajo desde casa. La calidad de la luz, el aire y el agua será igual de importante.
