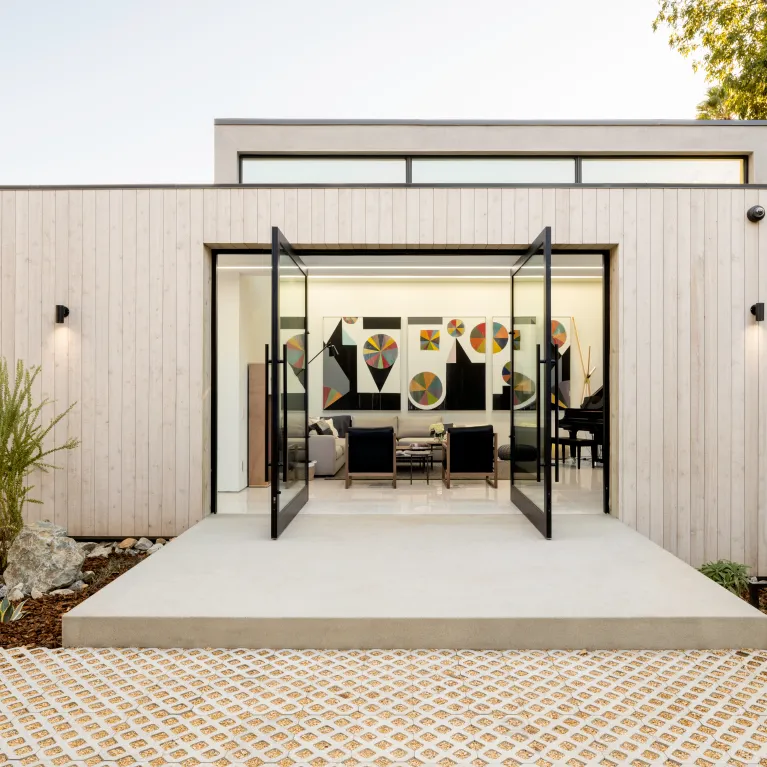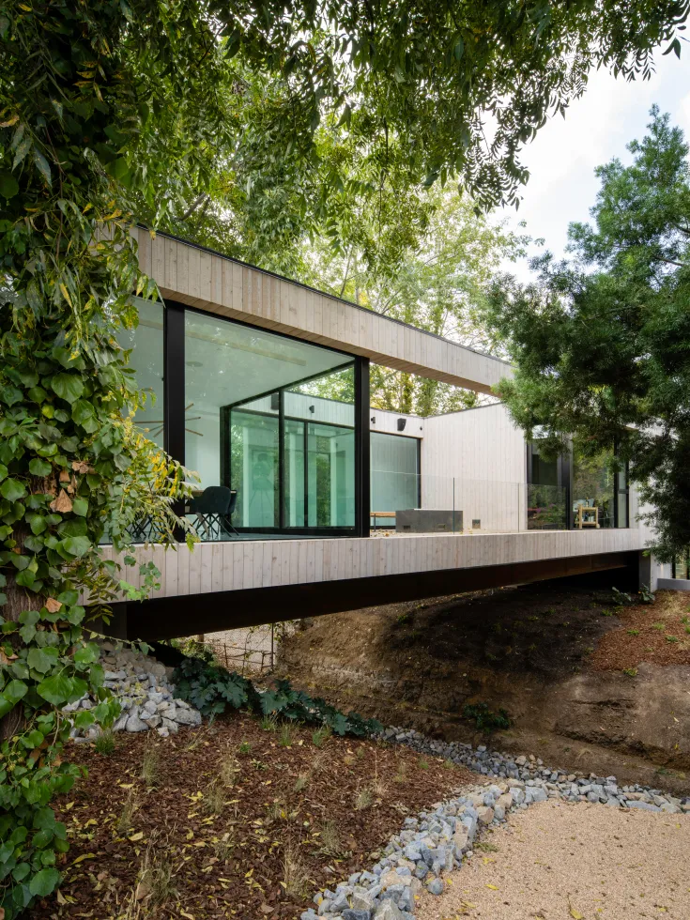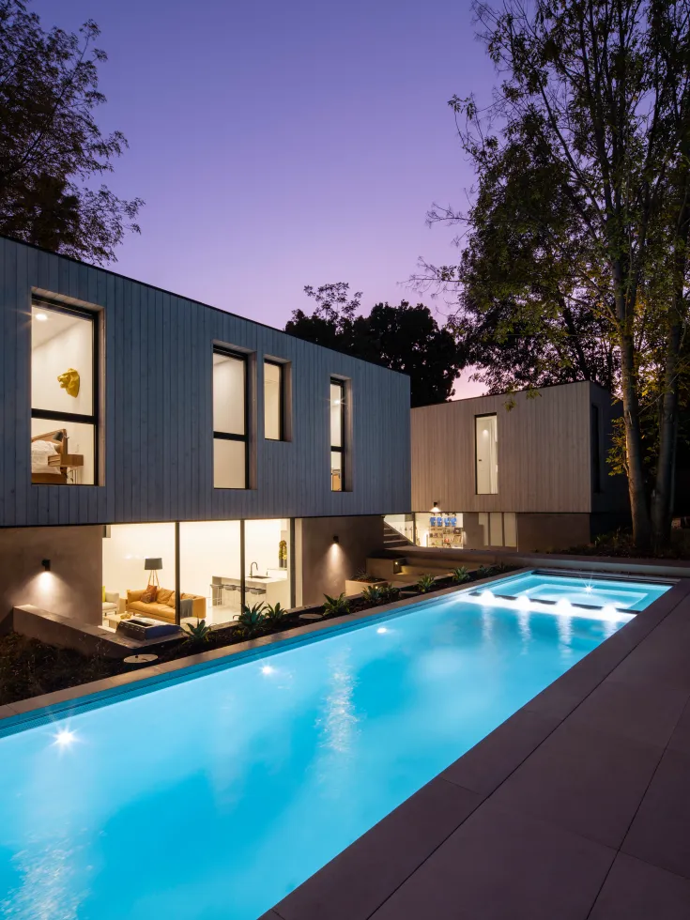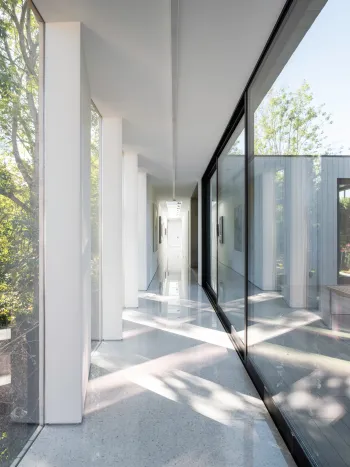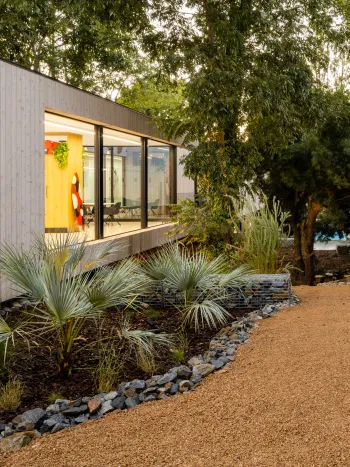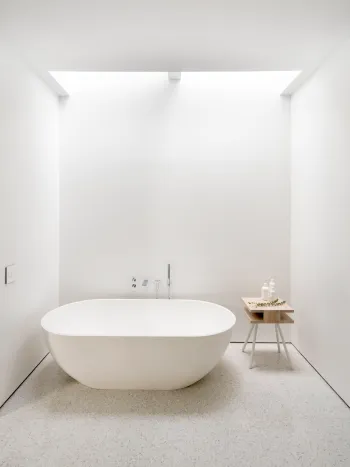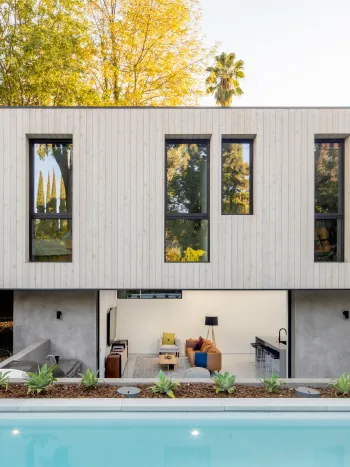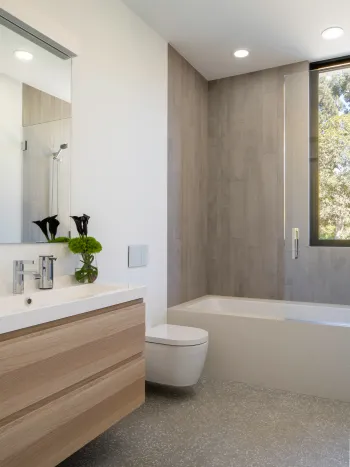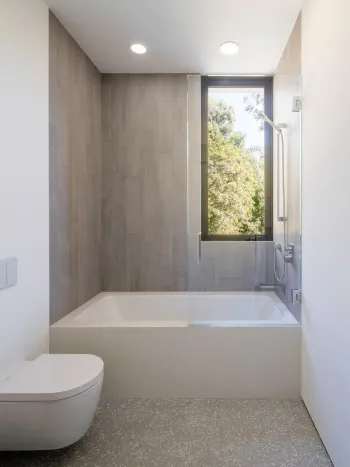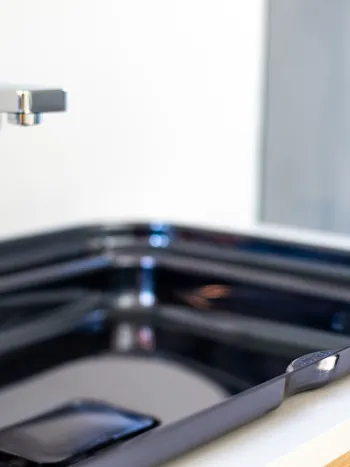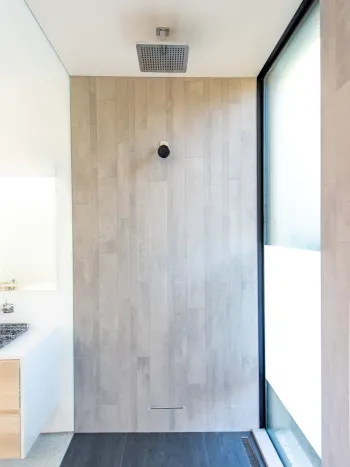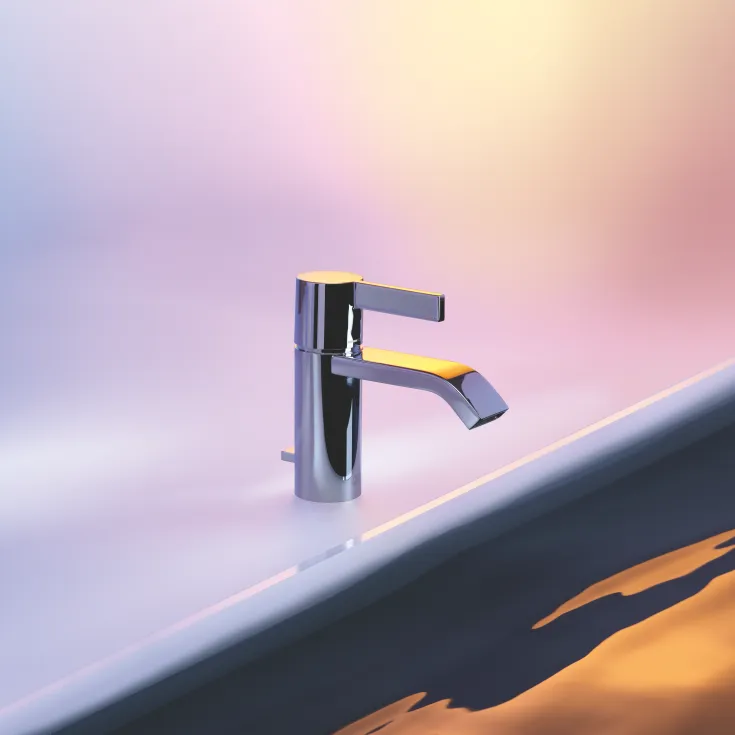La struttura della casa
Basta dare una rapida occhiata all'esterno della Bridge House per rendersi conto che Brunn è stato fortemente influenzato dalla sua infanzia a Tel Aviv, una città nota per la sua abbondanza di edifici e architetture in stile Bauhaus. Tuttavia, l'influenza delle sue origini va ben oltre la facciata dell'architettura esterna. La casa colpisce per una varietà di caratteristiche attentamente studiate e rispettose dell'ambiente. Per Brno era importante costruire la sua Bridge House come una casa a energia zero, il che significa che l'energia totale richiesta annualmente dalla casa è uguale alla quantità di energia rinnovabile generata in loco. Brunn ha raggiunto questo obiettivo attraverso una combinazione di installazioni ingegnose, sfruttando anche l'ambiente naturale della casa, compresi i terreni, l'acqua e la luce del sole.
Per quanto riguarda l'involucro esterno, sul tetto è stato installato un sistema solare e le finestre sono principalmente rivolte a nord, il che impedisce agli interni di riscaldarsi troppo, ma allo stesso tempo consente comunque molta luce in casa. Le finestre stesse sono realizzate con speciali telai in alluminio e doppi vetri a bassa emissività. La struttura interna dell'edificio è una struttura in acciaio unica nel suo genere, per la quale sono stati utilizzati quasi il 90% di materiali riciclati. Inoltre, è stata posta attenzione alla minima produzione di rifiuti in cantiere. La casa dell'architetto Dan Brunn corre come un ponte sul ruscello sottostante il suo giardino.
