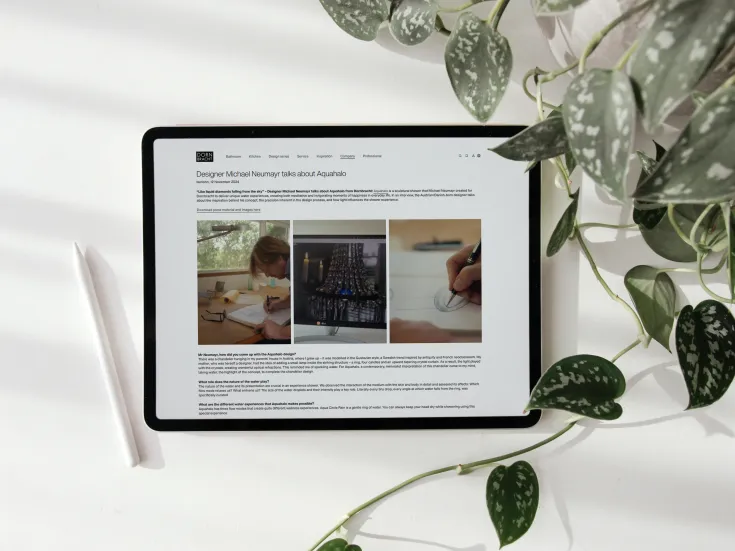Press and image material
Download the press and image material for this release. These resources are available for your reporting.
Spectacular metamorphosis: in Switzerland, a country house built in the traditional timber-framed style has been completely remodelled. In its place, a modern villa clad in sand-lime brick has been created, that blends seamlessly into the surrounding nature. The classic Dornbracht fittings in the bathrooms are an essential part of the interior design.
Designing something completely new
Only the view is still the same: a magnificent panoramic view that stretches across valleys, fields, and forests until the blue-grey outline of the Alps emerges in the distance. Otherwise, no stone has been left unturned in the former Swiss country house. Between 2021 and 2023, the building underwent a fundamental remodelling to adapt it to the changed living requirements of its long–time owners. Studio Vinova Architects was given the task of creating something completely new from the former timber-framed building – and transforming it into a modern, dynamic villa. To this end, the entire upper floor and a large part of the ground floor were demolished. What remained was an L–shaped floor area, which is now fully orientated towards the garden. On the upper floor, several wings were combined into a single ensemble. The result is expansive, light–filled rooms with high windows that create a feeling of freedom and space.
Spacious, open-plan living structure
The architecture studio favoured natural materials such as wood and natural stone for the detailed interior design. Dark herringbone parquet flooring characterises the open-plan living space, in which the kitchen merges seamlessly with the dining and living area. The kitchen is particularly eye-catching with its oak veneer fronts with hammered embossing, and the cooking island with chrome steel panelling. The rest of the interior blends clear black and white contrasts and a muted colour palette in shades of grey, brown, and beige. In addition, targeted design accents emphasise the room's aesthetics – such as expressive glass lights, a free-floating fireplace, or a gallery wall with minimalist pictures.
Exclusivity and a sense of style
Exclusivity and a sense of style also characterise the three bathrooms. The main bathroom is airy and luxurious: grey–white veined marble and an oval washbasin clad in dark wood lend it perfect elegance. Vaia in Brushed Durabrass (23kt Gold) from Dornbracht is one of several gold elements that create skilful contrasts, for example on the washbasin or in the shower. The second bathroom, on the other hand, has a completely different design: the Brushed Dark Platinum finish allows Vaia to blend in with the black room design. Only white tile joints provide a subtle but striking visual break. In the small guest bathroom, Vaia can once again be found in Brushed Durabrass (23kt Gold) – and complements the elegant fabric wallpaper with its stylised flamingos and tropical plants.

Download the press and image material for this release. These resources are available for your reporting.
Spread Communications
Jamie Hoffman
Tel.: +1 201.400.8512
Email: jamie@spread-communications.com
Dornbracht
Julia Hesse
Tel.: +49 2371 433-2117
Email: press@dornbracht.com