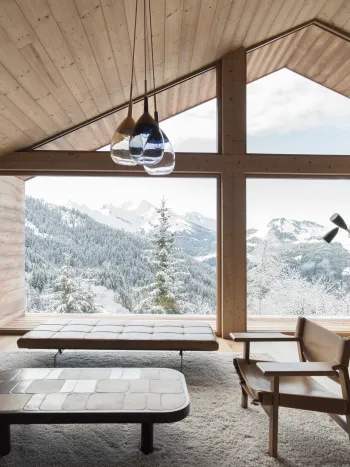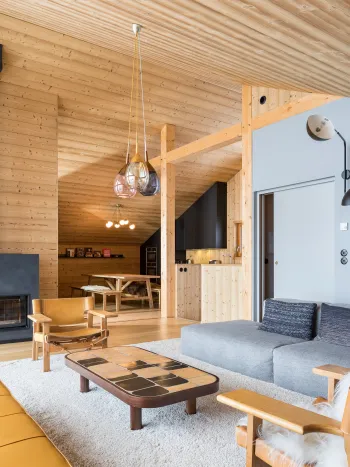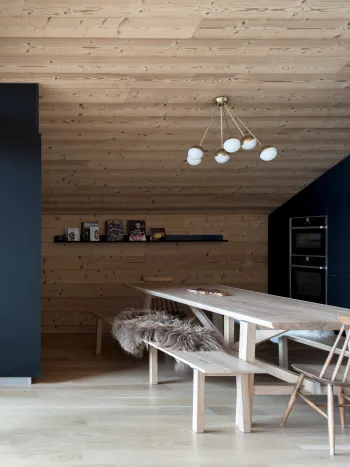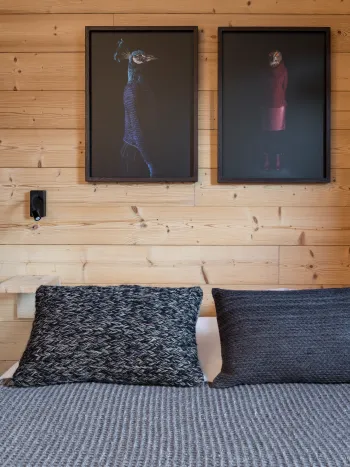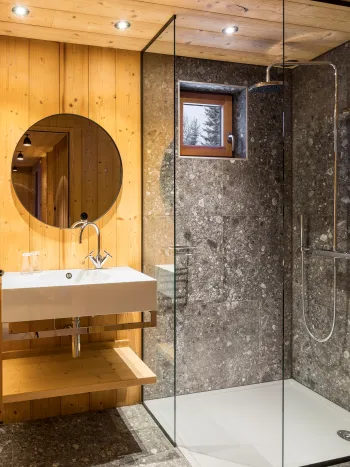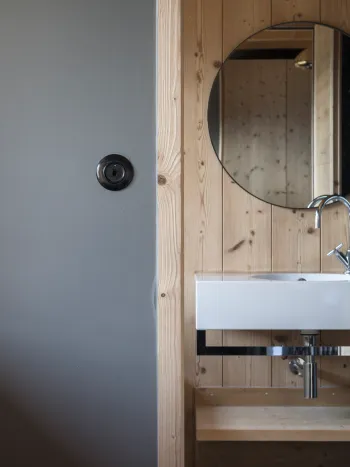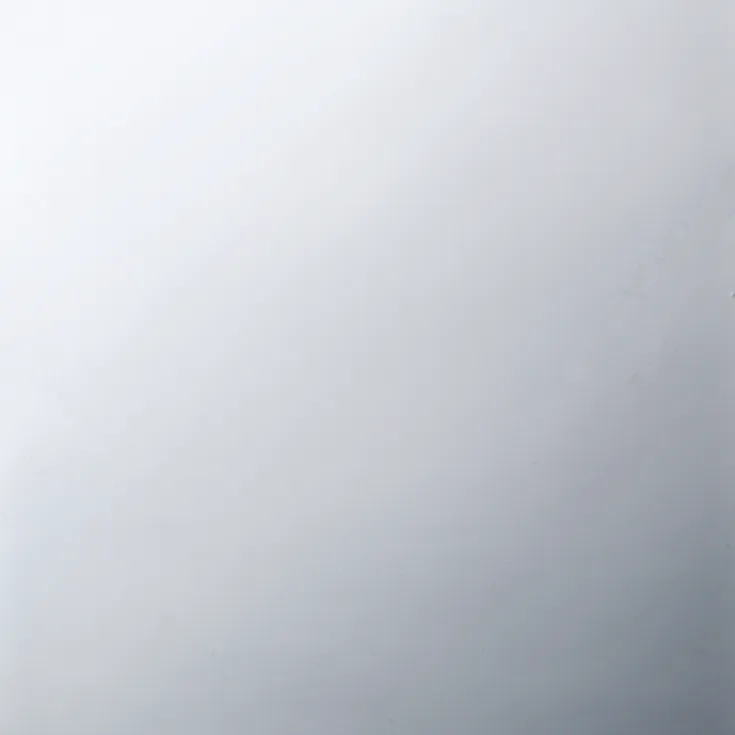Mountain House in Manigod
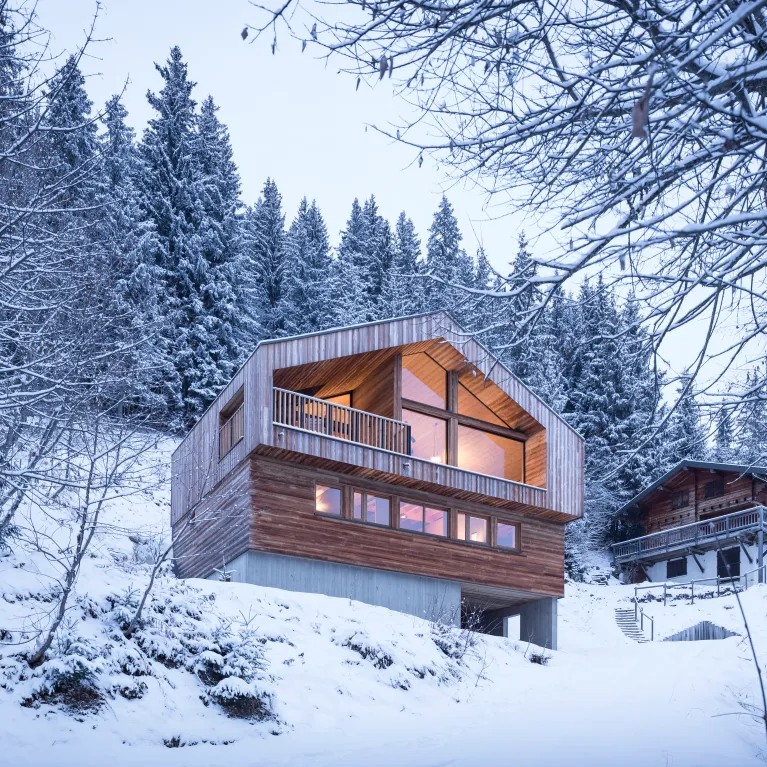
Dornbracht products in French chalet
Minimalist, traditional and yet modern – the Mountain House in Manigod comes across as understated and nevertheless is something very special. And not only because of the breathtaking view of the mountains. The architects from Studio Razavi Architecture have analysed the typical building culture of the village, which is located in the Auvergne-Rhône-Alpes region, down to the smallest detail and reinterpreted it in a modern way: The base of the 200 m² chalet is made of in-situ concrete and picks up the impression of historical stables and workshops. Wooden boxes are stacked on top, offering protection from the climatic conditions.
The exterior clarity of the building is in direct contrast to the unusual arrangement of its interior spaces: As the living spaces become higher with each storey, they allow increasing incidence of light and views. The highlight is found on the top floor. In the living room, a floor-to-ceiling panoramic window offers a captivating view of the mountains. The fireplace creates a homely atmosphere, which is emphasised by the wooden panels on the walls. The design is rounded off by the Black matt kitchen and the careful choice of furniture.
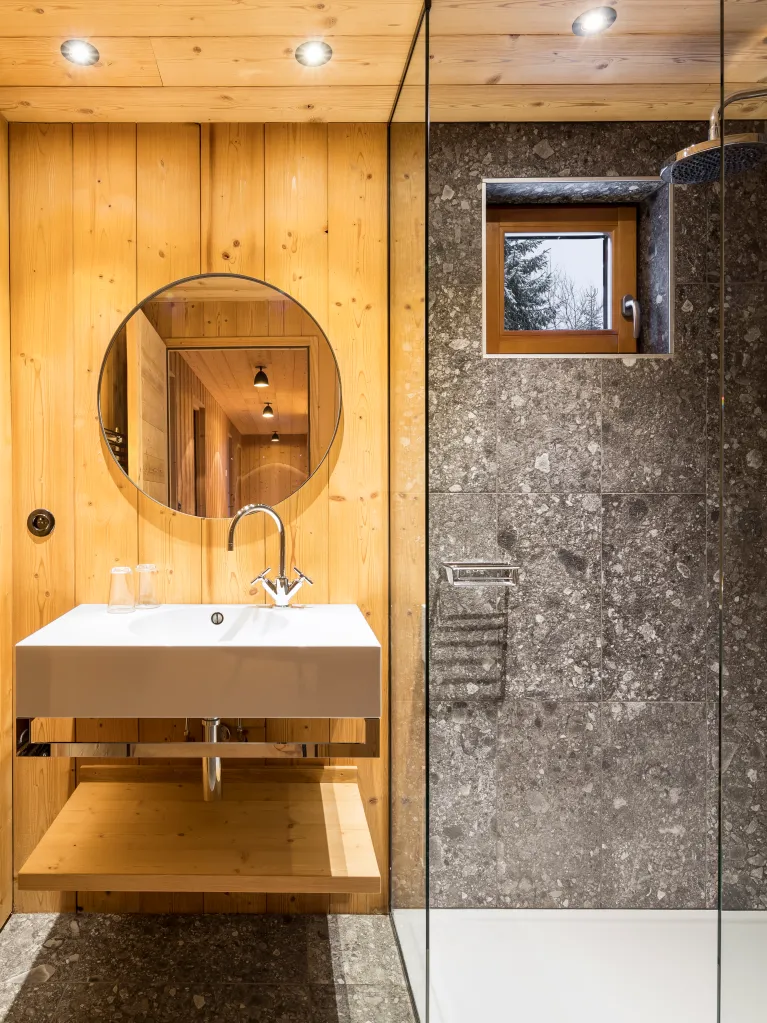
The bedrooms with their attached bathrooms are located on the first floor. Here and in the sauna area, the architects chose a combination of wood and large-scale, dark natural stone slabs. Studio Razavi Architecture deliberately play with the contrasts between light and dark as well as warm and cold. The Dornbracht icons TARA and the META series in the shower set stylish accents. The products skilfully underline the minimalist design of the chalet.
